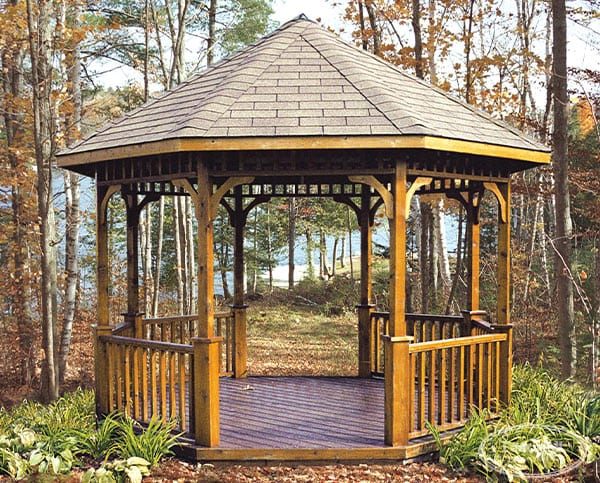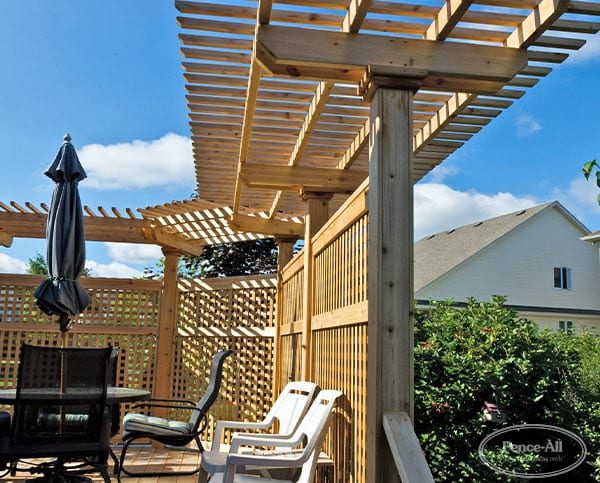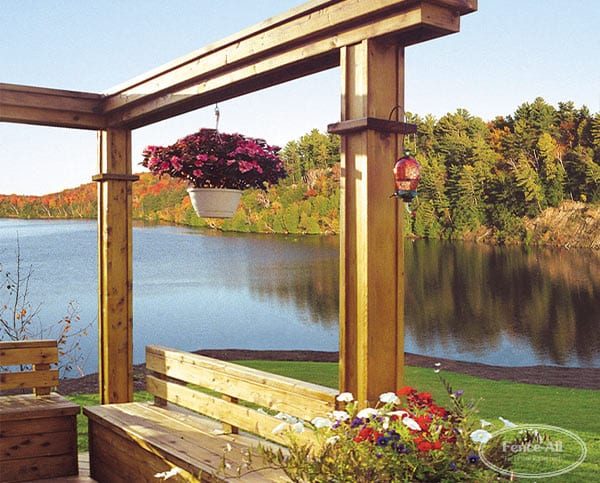- Deck Style 12' x 16' PT Sun Deck
- Fascia Single
- Skirting None
- Steps Open
- Overheads None
- Privacy Screens None
- Planter Boxes None
- Railings Postless Wood (by house)
- Accessories None
- Lighting None
-
-
This pressure treated deck features lots of space for entertaining while the adjacent fence gives a measure of privacy for sunbathing.
- Deck Style 12' x 24' PT Sun Deck
- Wood Choices Cedar or Pressure Treated
- Fascia Single
- Skirting None
- Steps None
- Overheads None
- Privacy Screens None
- Planter Boxes None
- Railings None
- Accessories Alternate Border Boards
- Lighting None
Deck Upgrades
More Info
-
This pressure treated sun deck features a contoured edge that follows the grade of the land.
- Deck Style 12' x 10' Pressure Treated Sun Deck
- Wood Choices Cedar or Pressure Treated
- Fascia Single
- Skirting Wood Boards
- Steps Closed w/Fascia
- Overheads None
- Privacy Screens None
- Planter Boxes None
- Railings Basic Wood
- Accessories None
- Lighting None
Deck Upgrades
More Info
-
Lowering the deck by a few steps and running right up to the existing fence on either side of the yard creates a fairly large floor area with limited need for fascia, skirting, railing, or privacy screens.
- Deck Style 12' x 12' PT Sun Deck
- Wood Choices Cedar or Pressure Treated
- Fascia Single
- Skirting None
- Steps Open
- Overheads None
- Privacy Screens Victorian
- Planter Boxes None
- Railings Basic Wood
- Accessories None
- Lighting None
Deck Upgrades
More Info
-
Decks look great on the front of the house as well. This pressure treated model serves as a porch and features an attractive Iron/Wood railing.
- Deck Style 12' x 10' Pressure Treated Sun Deck
- Wood Choices Cedar or Pressure Treated
- Fascia Single
- Skirting Wood Boards
- Steps Closed w/Fascia
- Overheads None
- Privacy Screens None
- Planter Boxes None
- Railings Iron/Wood
- Accessories None
- Lighting None
Deck Upgrades
More Info
-
This Cedar Deck is essentially an alcove area extending out from the kitchen--a natural place for cooking and eating.
- Deck Style 14' x 10' Cedar Sun Deck
- Wood Choices Cedar or Pressure Treated
- Fascia None
- Skirting Privacy Lattice
- Steps Closed w/Fascia
- Overheads None
- Privacy Screens None
- Planter Boxes None
- Railings Standard Wood
- Accessories Flower Boxes
- Lighting None
Deck Upgrades
More Info
-
The photo for this simple design was taken before the railings had been installed.
- Deck Style 8' x 12' Sun Deck
- Colours Choice of Colours
- Fascia Single Fascia
- Skirting 12" Wide Boards
- Steps Closed w/Fascia
- Overheads None
- Privacy Screens None
- Planter Boxes None
- Railings None
- Accessories None
- Lighting None
Deck Upgrades
More Info
-
Notice how the rounded corners help blend the deck into its surroundings while sacrificing very little in the way of useful deck space. Sometimes less really is more.
- Deck Style 10' x 16' Curved Cedar
- Wood Choices Cedar or Pressure Treated
- Fascia Curved Double
- Skirting Curved Privacy Board
- Steps Curved w/Double Fascia
- Overheads None
- Privacy Screens None
- Planter Boxes None
- Railings None
- Accessories None
- Lighting Custom Flush Lights
Deck Upgrades
More Info
-
Lowering the deck by a few steps and running right up to the existing fence on either side of the yard creates a fairly large floor area with limited need for fascia, skirting, railing, or privacy screens.
- Deck Style 14' x 20' Cedar Sun Deck
- Wood Choices Cedar or Pressure Treated
- Fascia Double
- Skirting Privacy Board
- Steps Closed w/Double Fascia
- Overheads None
- Privacy Screens None
- Planter Boxes None
- Railings Royal Aluminum
- Accessories None
- Lighting None
Deck Upgrades
More Info
-
- Deck Style 12' x 16' Cedar Sun Deck
- Fascia Double
- Skirting Privacy Board
- Steps Closed w/Double Fascia
- Overheads None
- Privacy Screens None
- Planter Boxes None
- Railings Standard Wood
- Accessories Access in Skirting
- Lighting None
Deck Upgrades
More Info
-
This two-level deck design creates an eating area and a sitting area. A popular design for entertaining groups of friends and neighbours.
- Deck Style 12' x 20' PT Sun Deck
- Wood Choices Cedar or Pressure Treated
- Fascia Single
- Skirting Privacy Board
- Steps Closed w/Fascia
- Overheads None
- Privacy Screens Victorian
- Planter Boxes None
- Railings Standard Wood
- Accessories None
- Lighting None
Deck Upgrades
More Info
-
This roomy design creates a very comfortable eating area while still leaving a clear path from the house to the backyard.
- Deck Style 12' x 20' Cedar Sun Deck
- Wood Choices Cedar or Pressure Treated
- Fascia Single
- Skirting None
- Steps Closed w/Fascia
- Overheads None
- Privacy Screens Georgian
- Planter Boxes None
- Railings Postless Wood
- Accessories None
- Lighting None
Deck Upgrades
More Info
-
This pool deck design gives parents a place to relax and watch the children enjoy the pool and it has enough room for visitors too. Notice how the railing even includes a self-closing safety gate.
- Deck Style 10' x 20' Cedar Sun Deck
- Wood Choices Cedar or Pressure Treated
- Fascia Single
- Skirting Privacy Board
- Steps Closed w/Fascia
- Overheads None
- Privacy Screens None
- Planter Boxes None
- Railings Standard Wood
- Accessories Railing Gate
- Lighting None
Deck Upgrades
More Info
-
This simple design features a Royal Aluminum Railing on one side--leaving the other side open makes the deck look bigger as it leads into the ample yard.
- Deck Style 12' x 16' Sun Deck
- Colours Choice of Colours
- Fascia Double Fascia
- Skirting 5-1/2" Wide Boards
- Steps Closed w/Fascia
- Overheads None
- Privacy Screens None
- Planter Boxes None
- Railings Royal Aluminum
- Accessories None
- Lighting None
Deck Upgrades
More Info
-
Keeping the deck lower to the ground, allows for a very open and uncomplicated design. A natural, simple and maintenance-free place for cooking and entertaining.
- Deck Style 12' x 18' Sun Deck
- Colours Choice of Colours
- Fascia Double Fascia
- Skirting 5-1/2" Wide Boards
- Steps Closed w/Fascia
- Overheads None
- Privacy Screens None
- Planter Boxes None
- Railings Royal Aluminum
- Accessories None
- Lighting None
Deck Upgrades
More Info
-
This simple design uses the deck as the floor for the screened gazebo area.
- Deck Style 12' x 12' Sun Deck
- Colours Choice of Colours
- Fascia Single Fascia
- Skirting 12" Wide Boards
- Steps Closed w/Fascia
- Overheads None
- Privacy Screens None
- Planter Boxes None
- Railings Royal Aluminum
- Accessories None
- Lighting None
Deck Upgrades
More Info
-
- Deck Style 16' x 16' Curved Cedar Sun Deck
- Wood Choices Cedar or Pressure Treated
- Fascia Triple
- Skirting Privacy Board
- Steps None
- Overheads Triple Fascia Beam
- Privacy Screens None
- Planter Boxes None
- Railings Curved Wood
- Accessories None
- Lighting None
Deck Upgrades
More Info
-
By covering only the corner of the deck a comfortable amount of shading and privacy is offered to those seated in the hot-tub without reducing sunlight.
- Pergola Style 14' x 14' Custom Corner on Deck
- Wood Choices Cedar or Pressure Treated
- Fascia Double
- Posts (extra) Built-Up
- Railings (extra) Standard Wood
- Accessories None
- Lighting None
Upgrades
More Info
-
This design provides a comfortable sun-filter for the cook and guests while still leaving plenty of opportunity for the sun worshipers.
- Pergola Style 14' x 14' Stand Alone
- Wood Choices Cedar or Pressure Treated
- Fascia Double
- Posts (extra) Built-Up
- Railings (extra) None
- Accessories None
- Lighting None
Upgrades
More Info
-
The pergola in this popular deck design helps to create a dining area for entertaining and impressing visitors.
- Pergola Style 16' x 16' Custom on Deck (extra)
- Wood Choices Cedar or Pressure Treated
- Fascia None
- Posts (extra) Built-Up
- Railings (extra) Standard
- Accessories None
- Lighting None
Upgrades
More Info
-
This popular sun-filter design not only provides a more comfortable shaded area (with no impact on sunlight going inside the house) it also makes for a more intimate dining room area. Perfect for entertaining and impressing visitors.
- Pergola Style 18' x 18' On Deck (deck extra)
- Wood Choices Cedar or Pressure Treated
- Fascia Triple
- Posts (extra) Built-Up
- Railings (extra) Eased
- Accessories (exra) Pillar Post Upgrade
- Lighting None
Upgrades
More Info
-
This 12' x 12' Cedar Octazebo features Built-Up Posts, Valences, Diagonal Deck Boards, and a Standard Railing.
- Gazebo Style 12' x 12' Open Octazebo
- Wood Choices Cedar or Pressure Treated
- Fascia Single
- Posts (extra) Built-Up
- Railings (extra) Standard Wood
- Roof Asphalt Shingles
- Accessories (extra) Cedar Valance Upgrade
- Lighting None
- Budget $10,999 (floor/walls/railing extra)
Upgrades
More Info
-
Starting at $32/foot Fully Installed. The Open Perimeter Filter adds comfort and perspective to your deck.
- Pergola Style 8'W Perimeter Filter
- Wood Choices Cedar or Pressure Treated
- Fascia None
- Posts (extra) Built-Up
- Railings (extra) Georgian
- Accessories Diagonal Floor
- Lighting None
Upgrades
More Info
-
Starting at $119/foot Fully Installed. The Double Fascia Beam is a popular overhead feature that adds dignity and grace to your deck.
- Pergola Style Double Fascia Beam
- Wood Choices Cedar or Pressure Treated
- Fascia Double
- Posts (extra) Built-Up
- Railings (extra) None
- Accessories (extra) Pillar Post Upgrade
- Lighting None
Upgrades
More Info

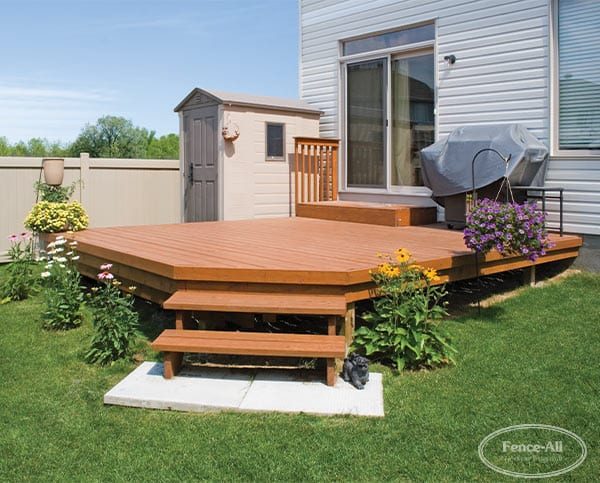
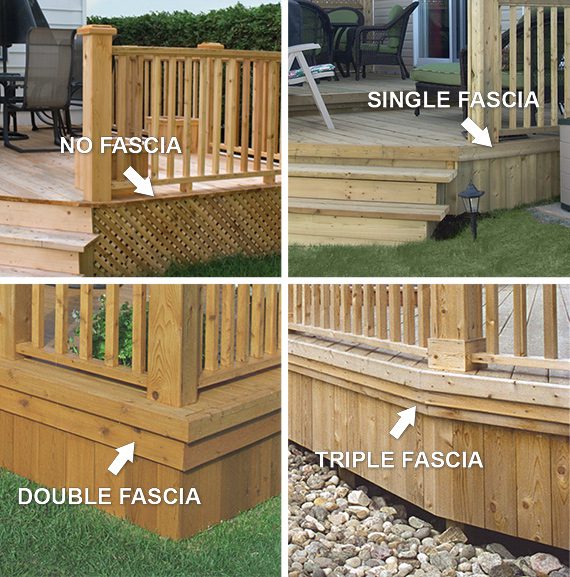 Fascia is the trim on the side of the deck between the deck boards and skirting. It can be Single, Double, Triple, or there can be none.
Fascia is the trim on the side of the deck between the deck boards and skirting. It can be Single, Double, Triple, or there can be none.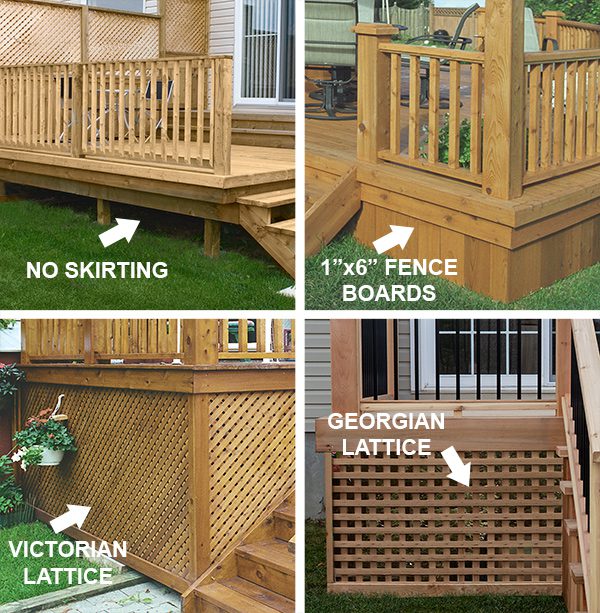 Skirting is the covering on the vertical sides of your deck. Skirting can be done with 1"x6" privacy fence boards, Victorian lattice, Georgian lattice, or there can be none.
Skirting is the covering on the vertical sides of your deck. Skirting can be done with 1"x6" privacy fence boards, Victorian lattice, Georgian lattice, or there can be none.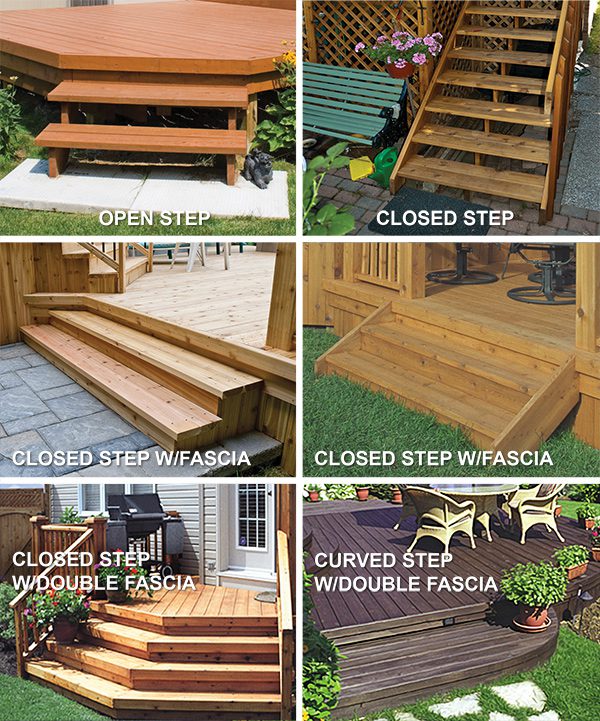 The number of Steps up to your deck is determined by the height of the main flooring. Wood Steps should be a minimum of 4' wide.
The number of Steps up to your deck is determined by the height of the main flooring. Wood Steps should be a minimum of 4' wide.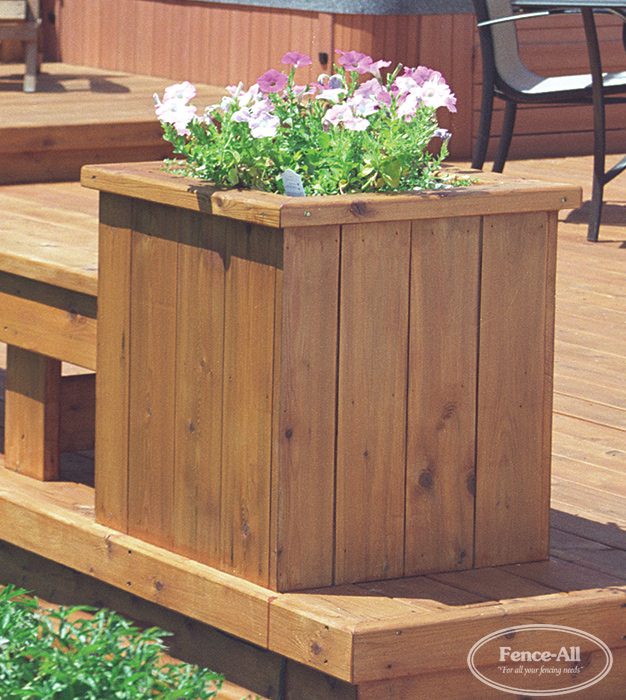
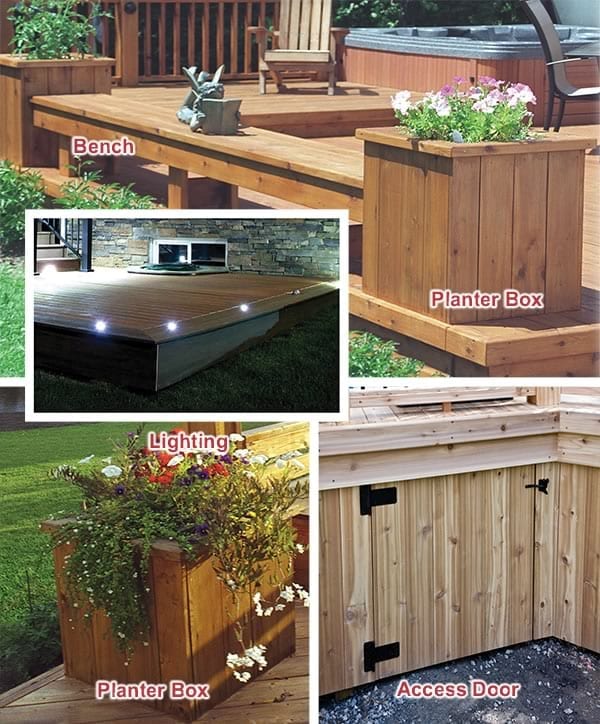
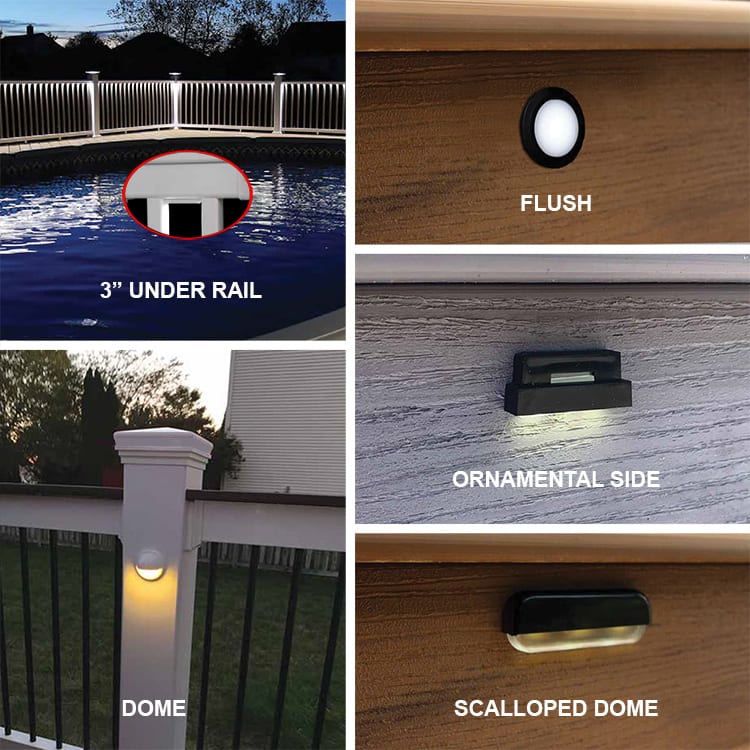
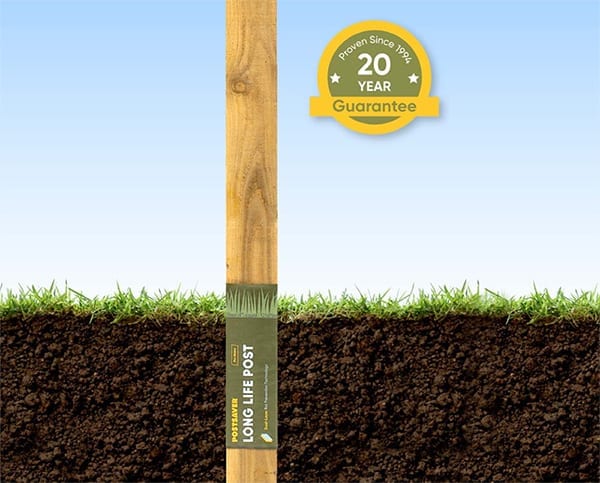
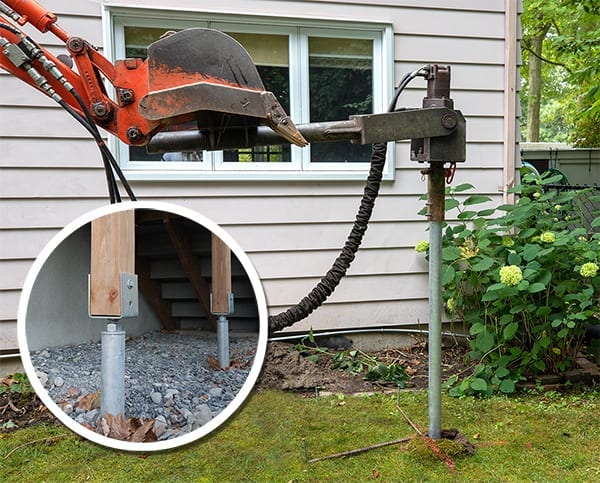 In order to pass inspection for a Deck Permit the frame has to be mounted on screw piles. Screw piles are posts that are turned into the ground by machine as opposed to the usual digging and cementing process.
In order to pass inspection for a Deck Permit the frame has to be mounted on screw piles. Screw piles are posts that are turned into the ground by machine as opposed to the usual digging and cementing process.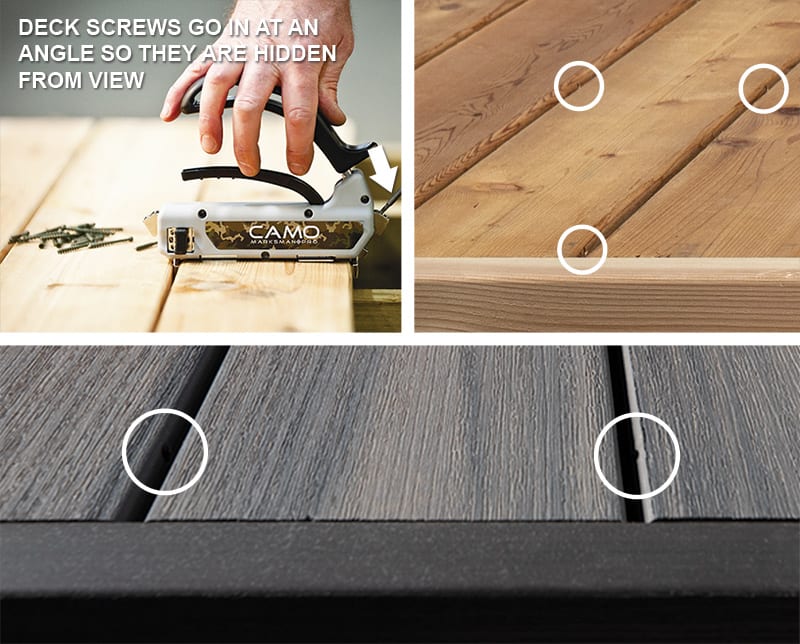
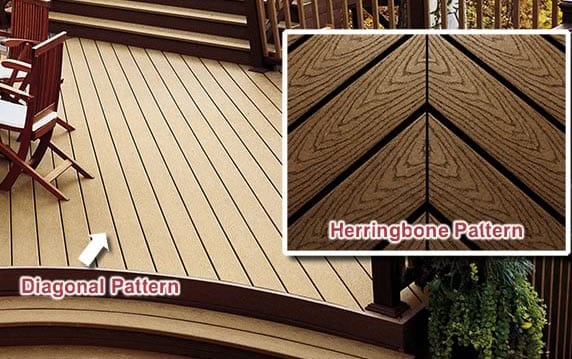
 A Diagonal Floor Board pattern adds elegance to any deck.
A Diagonal Floor Board pattern adds elegance to any deck.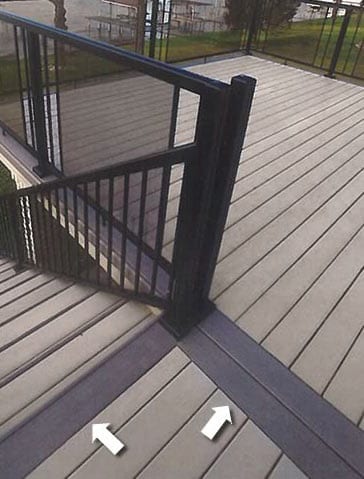
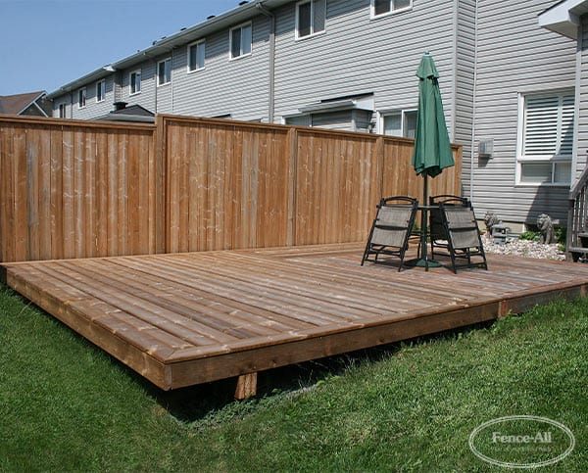
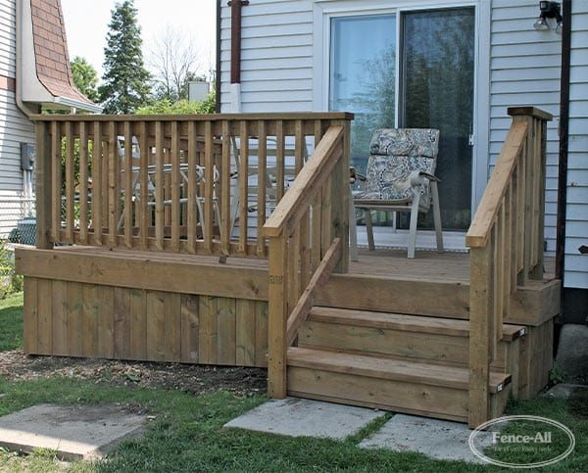
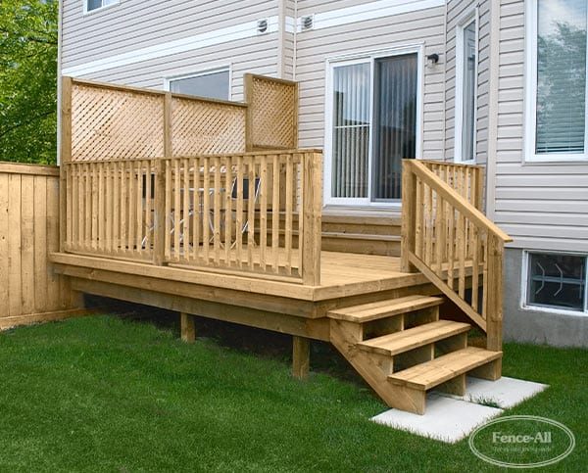
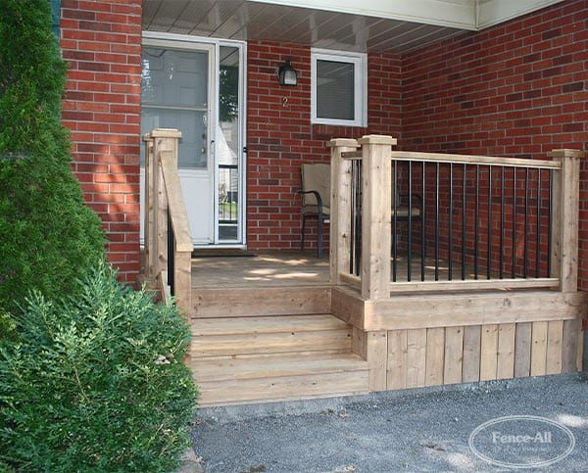
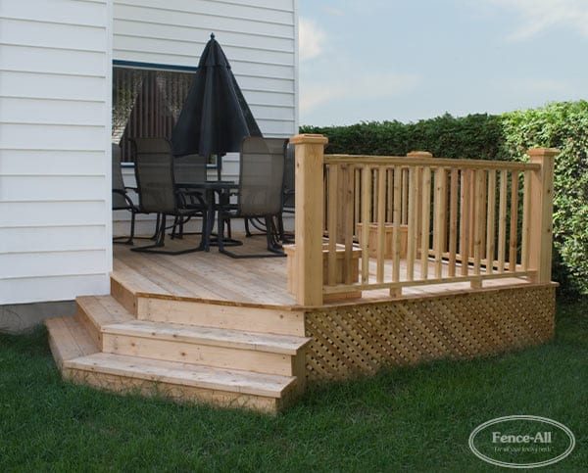
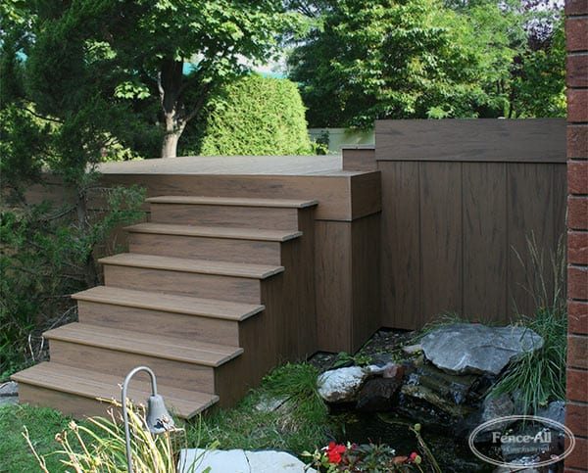
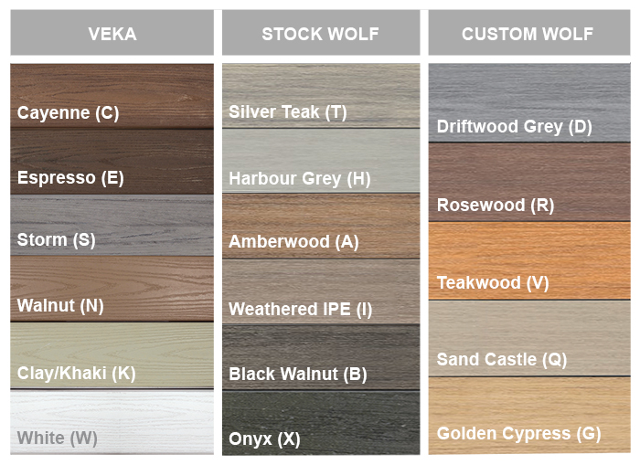
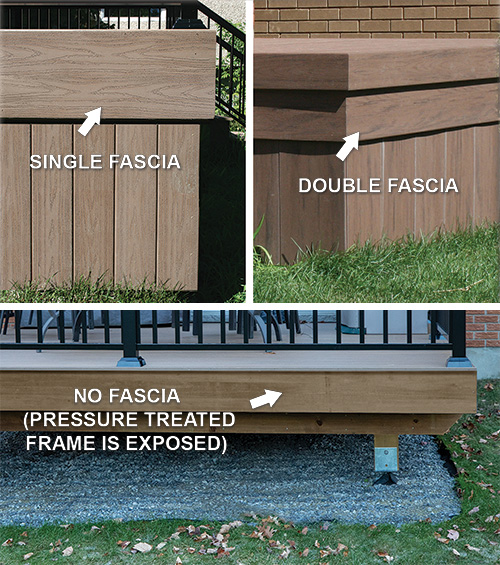
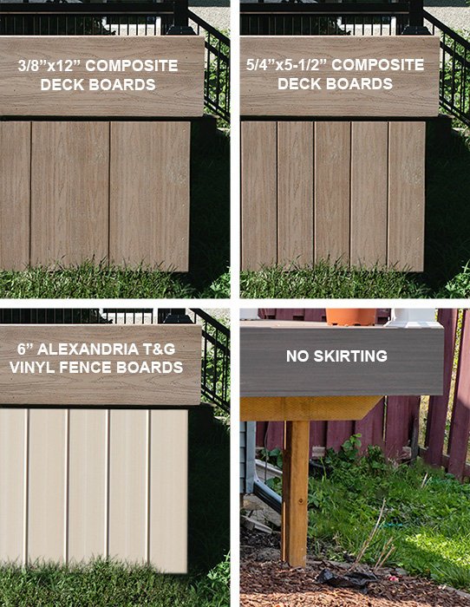
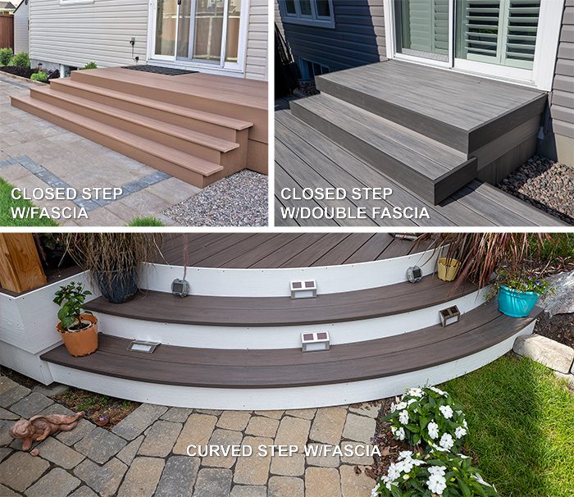
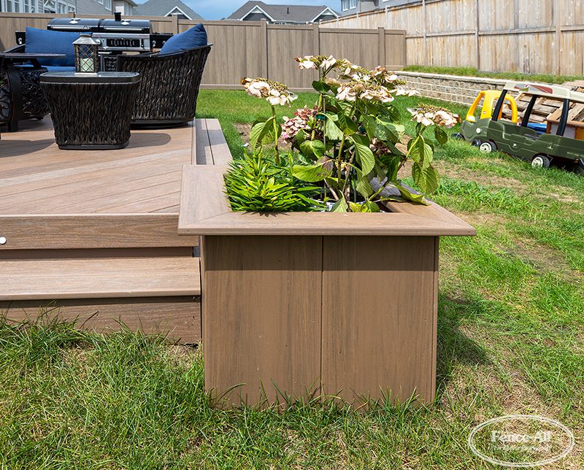
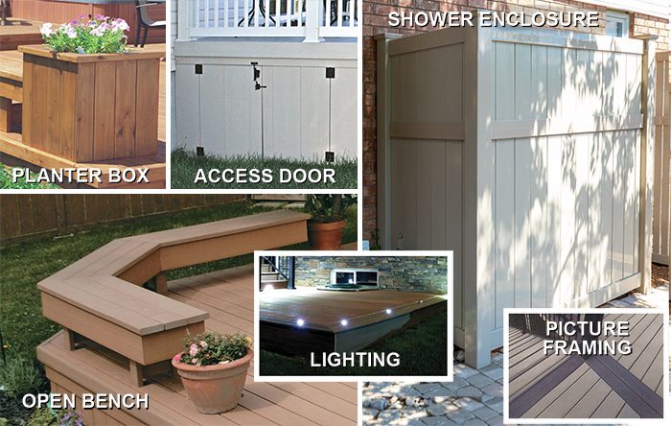
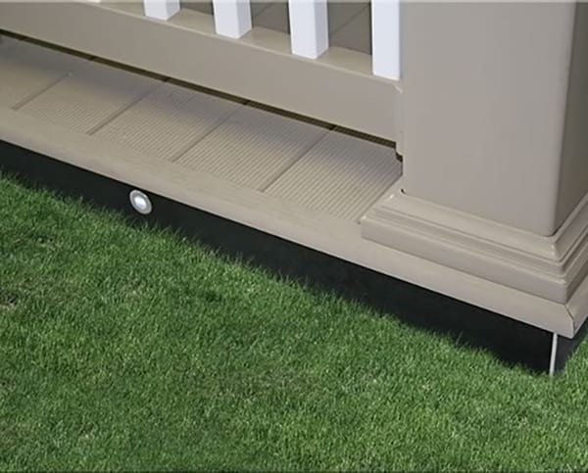 Our Aluminum Framework is an option for installations in wet ground where the homeowner wants a framework that will last as long as the composite deck boards.
Our Aluminum Framework is an option for installations in wet ground where the homeowner wants a framework that will last as long as the composite deck boards.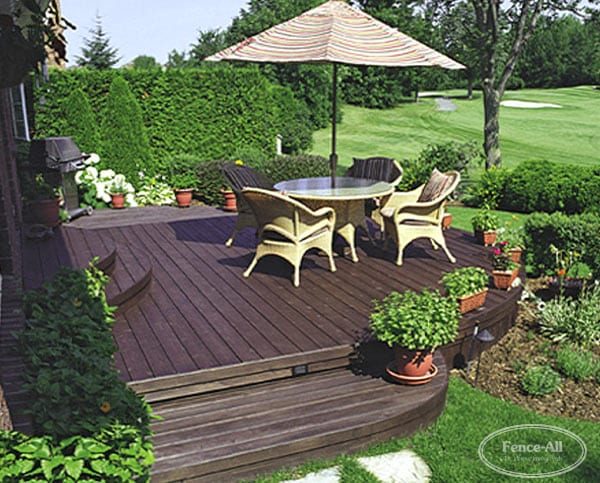
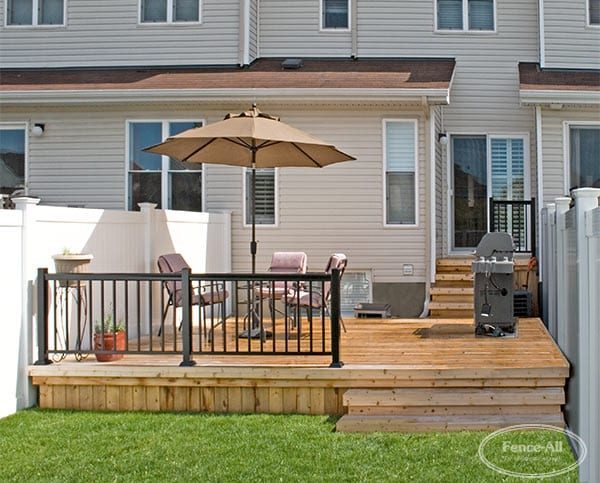
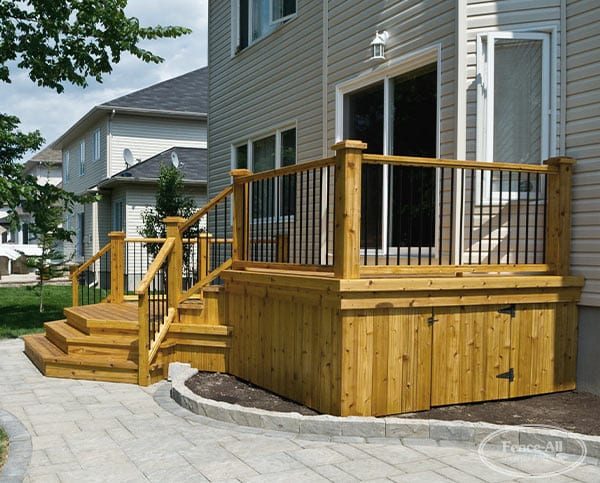
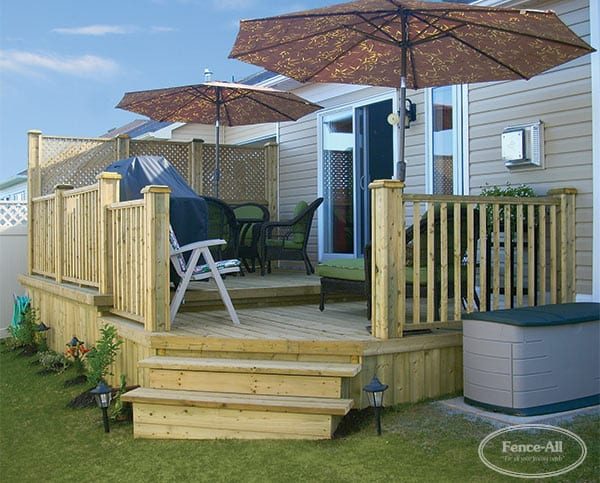
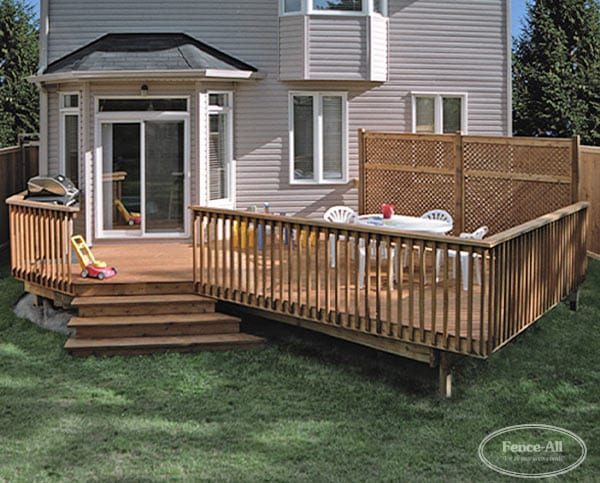
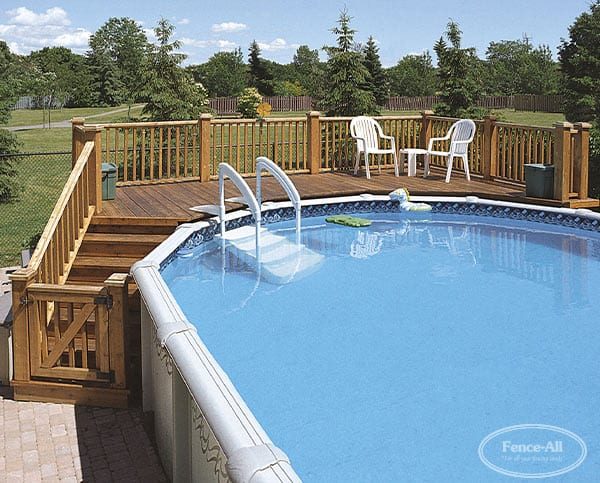
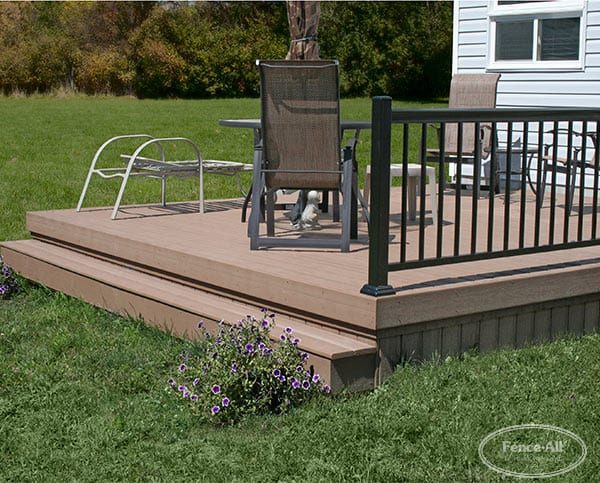
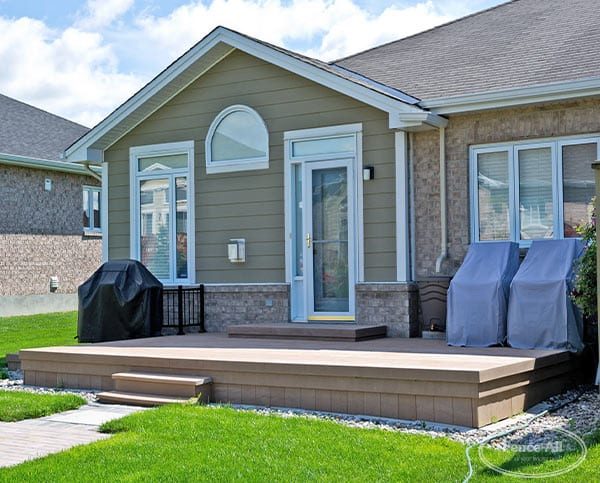
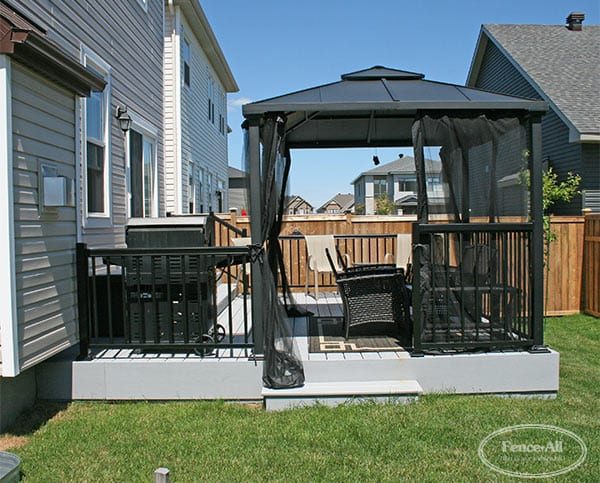
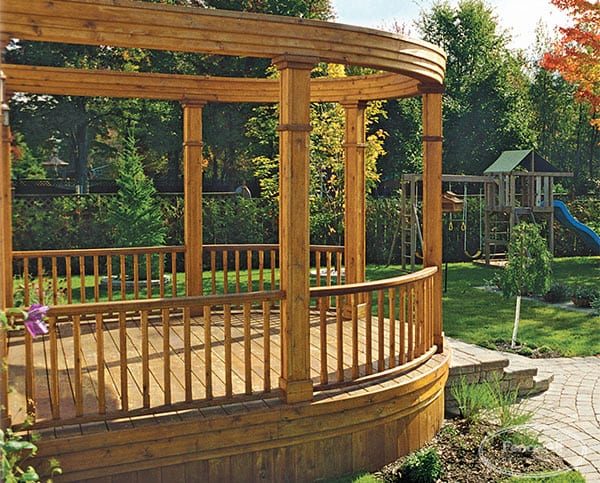
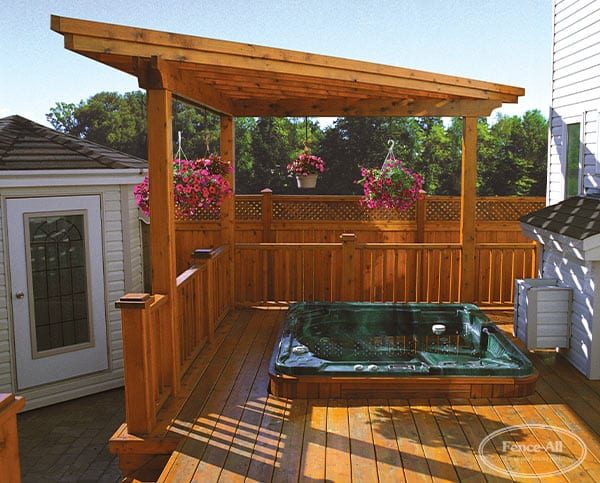
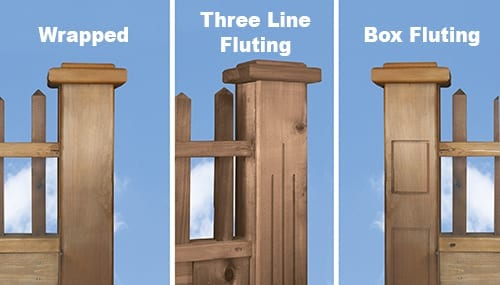 Built-Up Posts are standard 4x4 posts wrapped with 1x6 boards. It's a more substantial, decorative look.
Built-Up Posts are standard 4x4 posts wrapped with 1x6 boards. It's a more substantial, decorative look.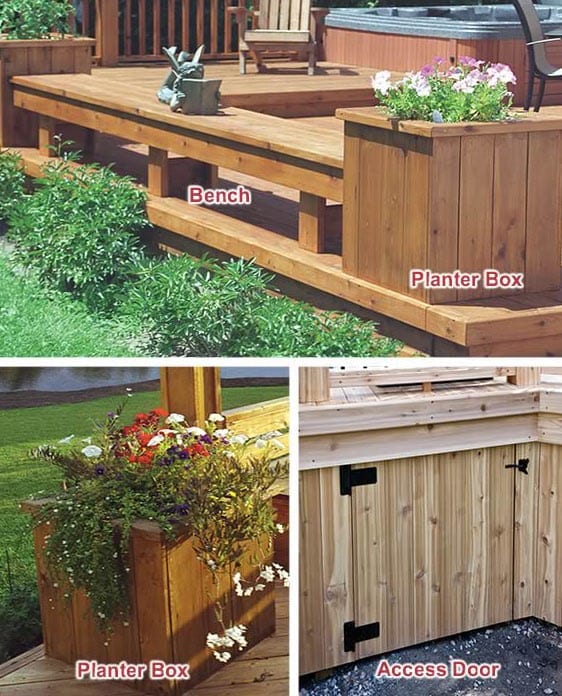
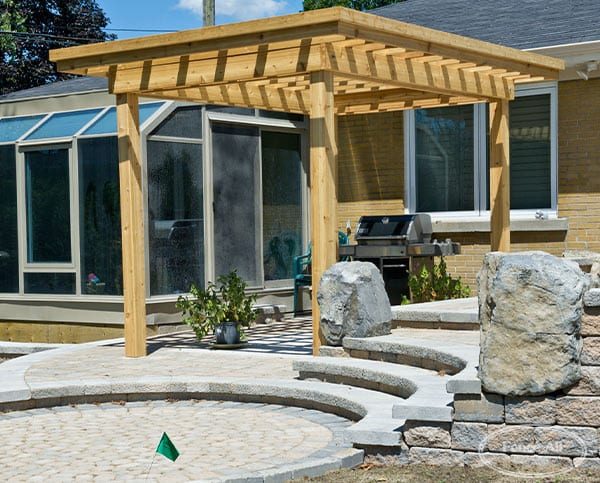
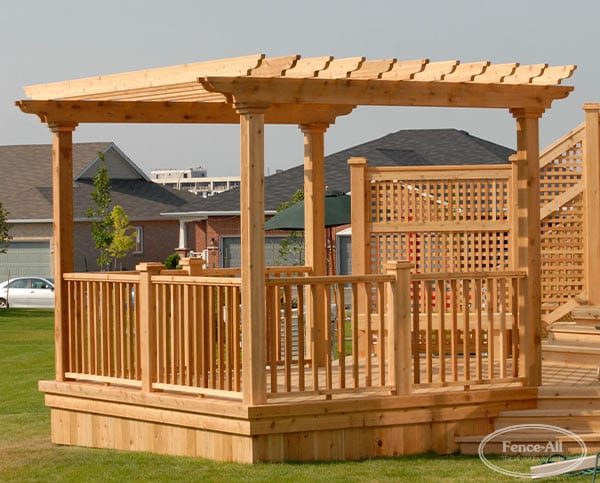
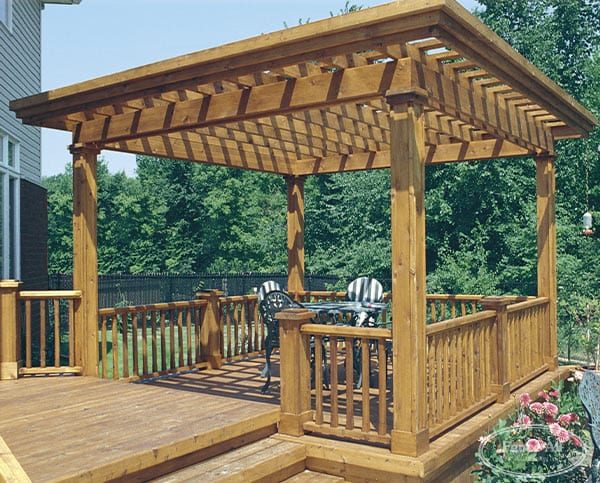
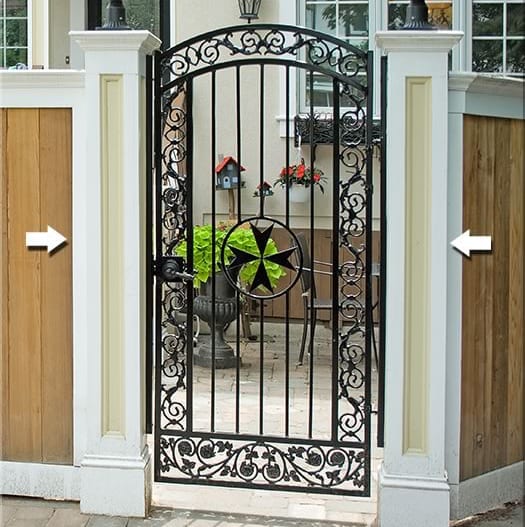 Majestic Pillar Posts project strength and luxury.
Majestic Pillar Posts project strength and luxury.